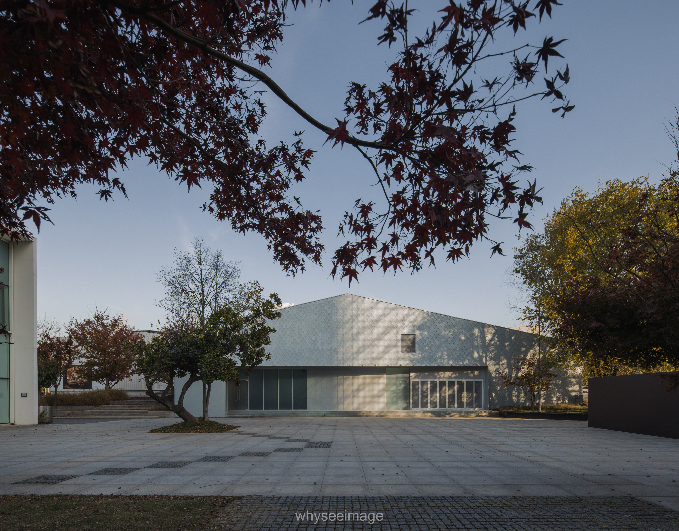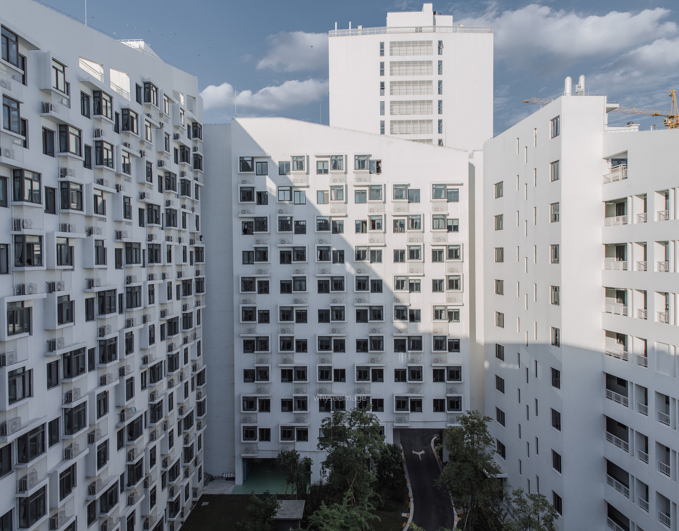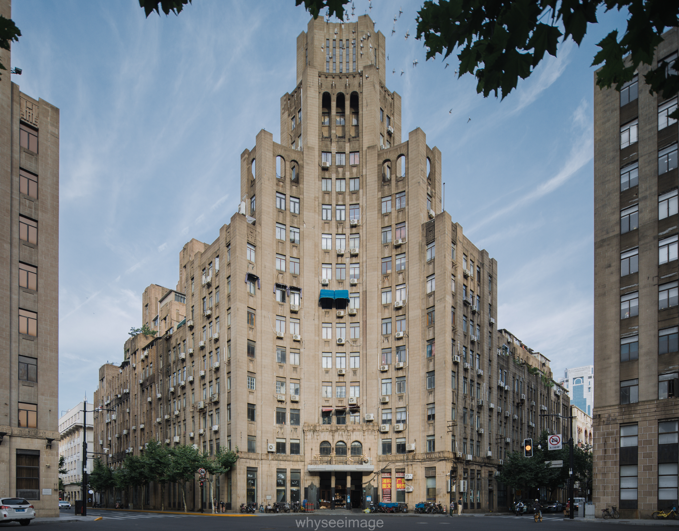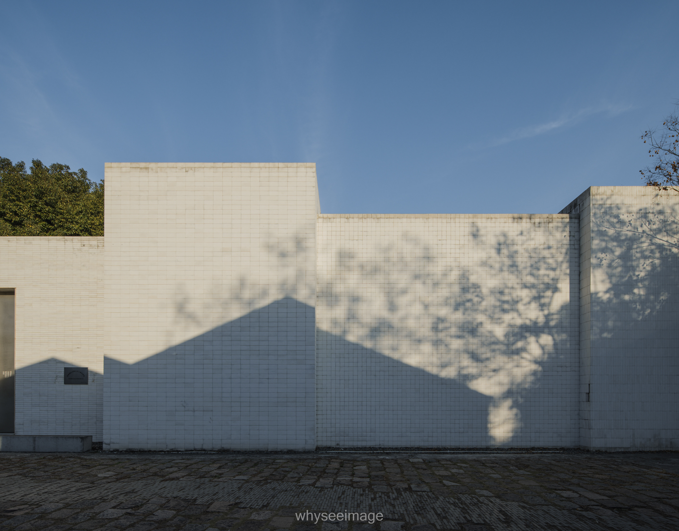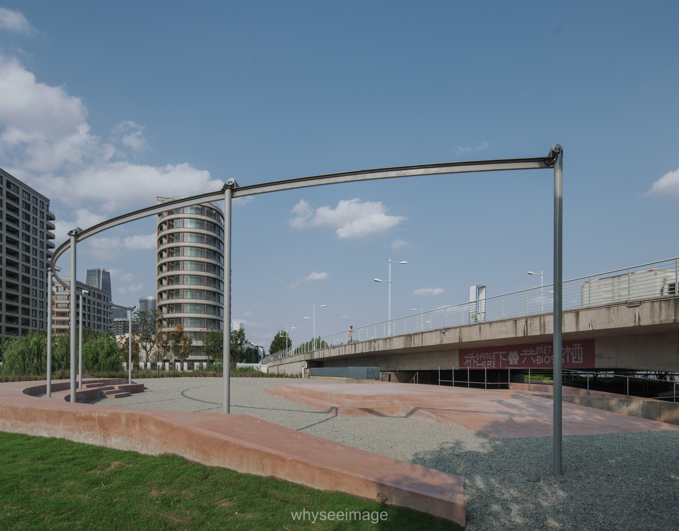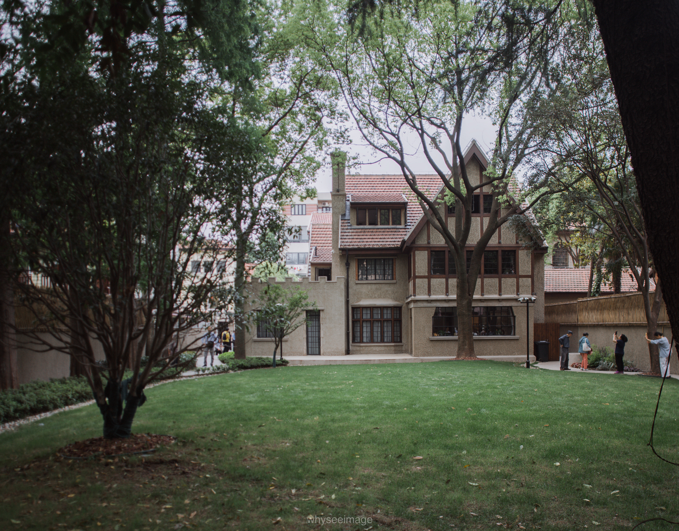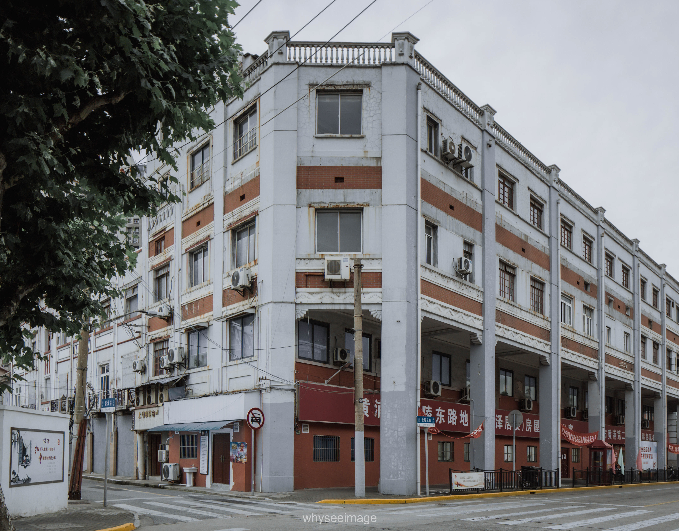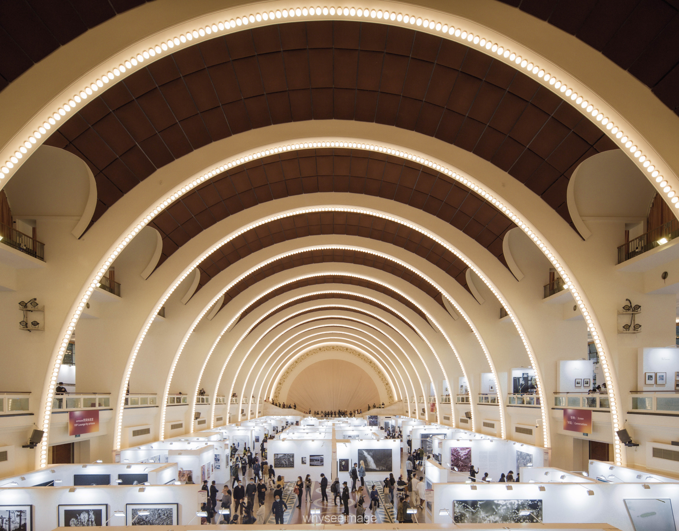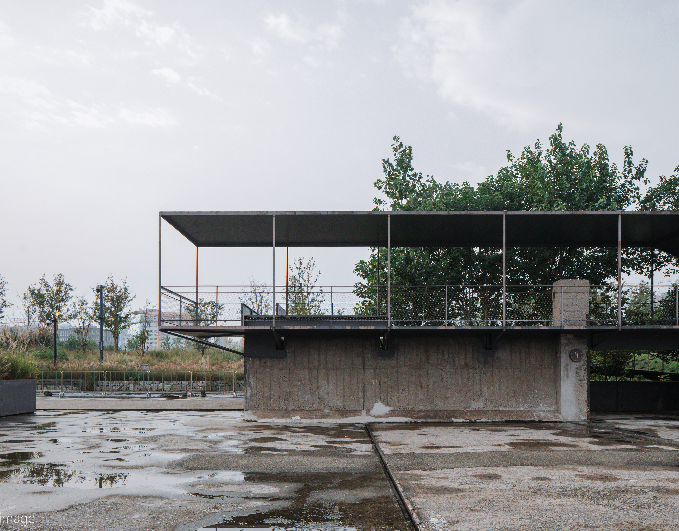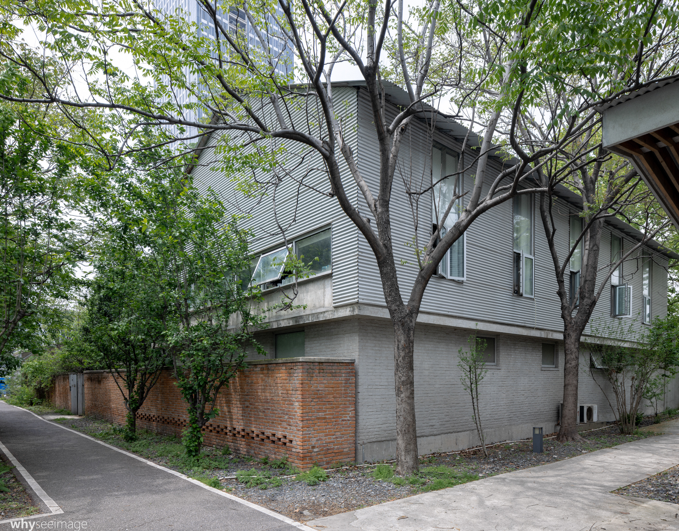达德亭 Dade Pavilion
in Shanghai, China
designed by 高目建筑 Atelier GOM
photos by whyseeimage
点击查看更多 click to read more
my works are also on
Instagram / Zcool / Weibo / Xiaohongshu
达德亭是上海奉贤新城上海之鱼中的一处小型钢结构码头管理用房,三角形的平面造型以及压低的钢板屋檐带来了简约的结构形式美感,期待之后投入实际使用的效果。
Dade Pavilion is a small steel structure wharf management building in Shanghai Fish in Fengxian New Town, Shanghai. The triangular plane shape and the low steel plate eaves bring a simple structural form aesthetic. Looking forward to the actual use scenarios in the future.
欢迎关注我的个人公众号whyseeimage
如果语言无法达意,也许图像可以。
建筑 / 室内 / 景观 项目拍摄工作委托及图片授权请联系
for architecture / interior / landscape photography commissions and photo licensing, please reach me at
whyseeimage@163.com
for architecture / interior / landscape photography commissions and photo licensing, please reach me at
whyseeimage@163.com
本文中的所有内容(包括但不限于文字、图片等),未经授权和许可,任何单位和个人不得转载、摘编或以其他任何形式使用。
Copyright ©2023 Yang Chen/whyseeimage All rights reserved. Reproduction in whole or in part without permission is prohibited.
Copyright ©2023 Yang Chen/whyseeimage All rights reserved. Reproduction in whole or in part without permission is prohibited.
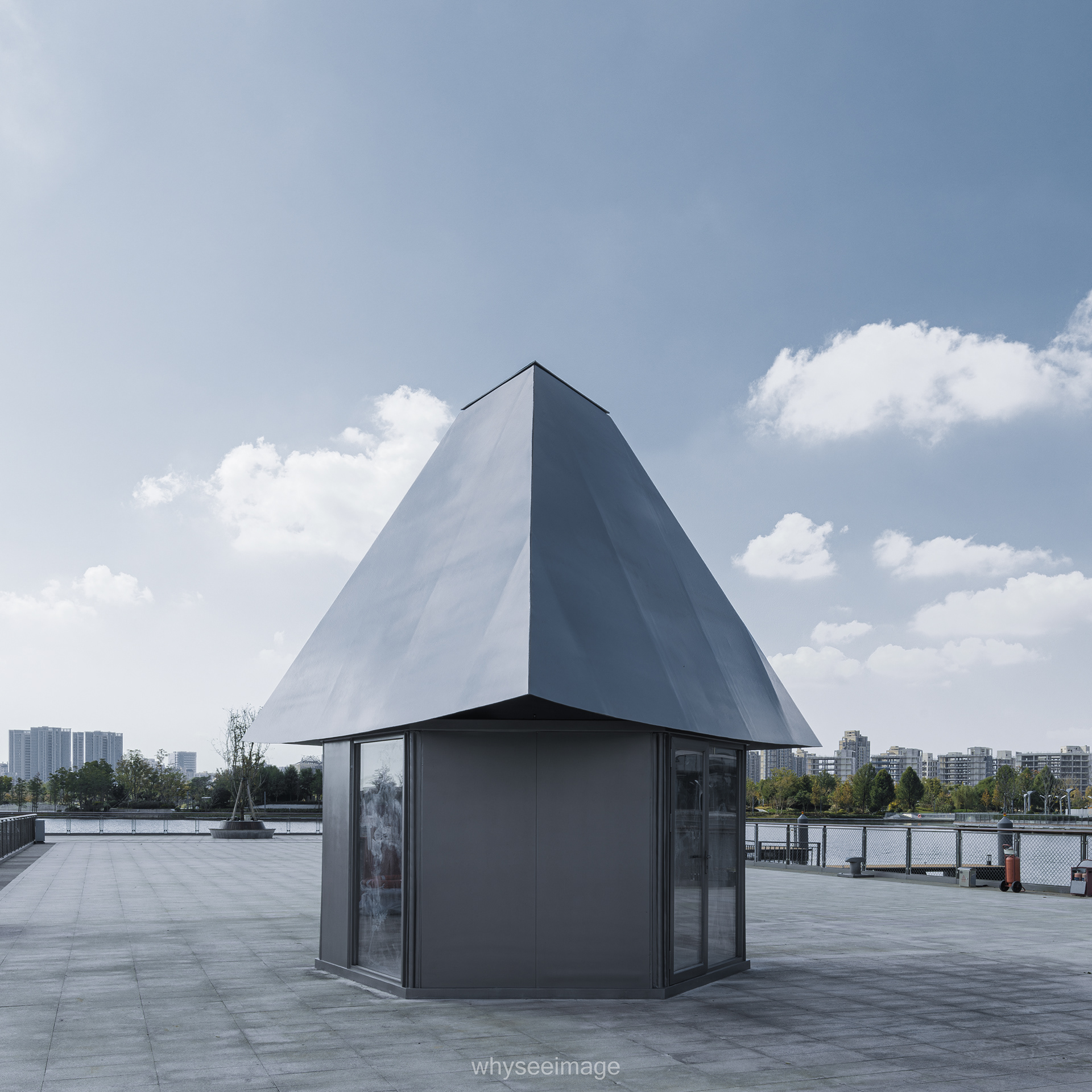
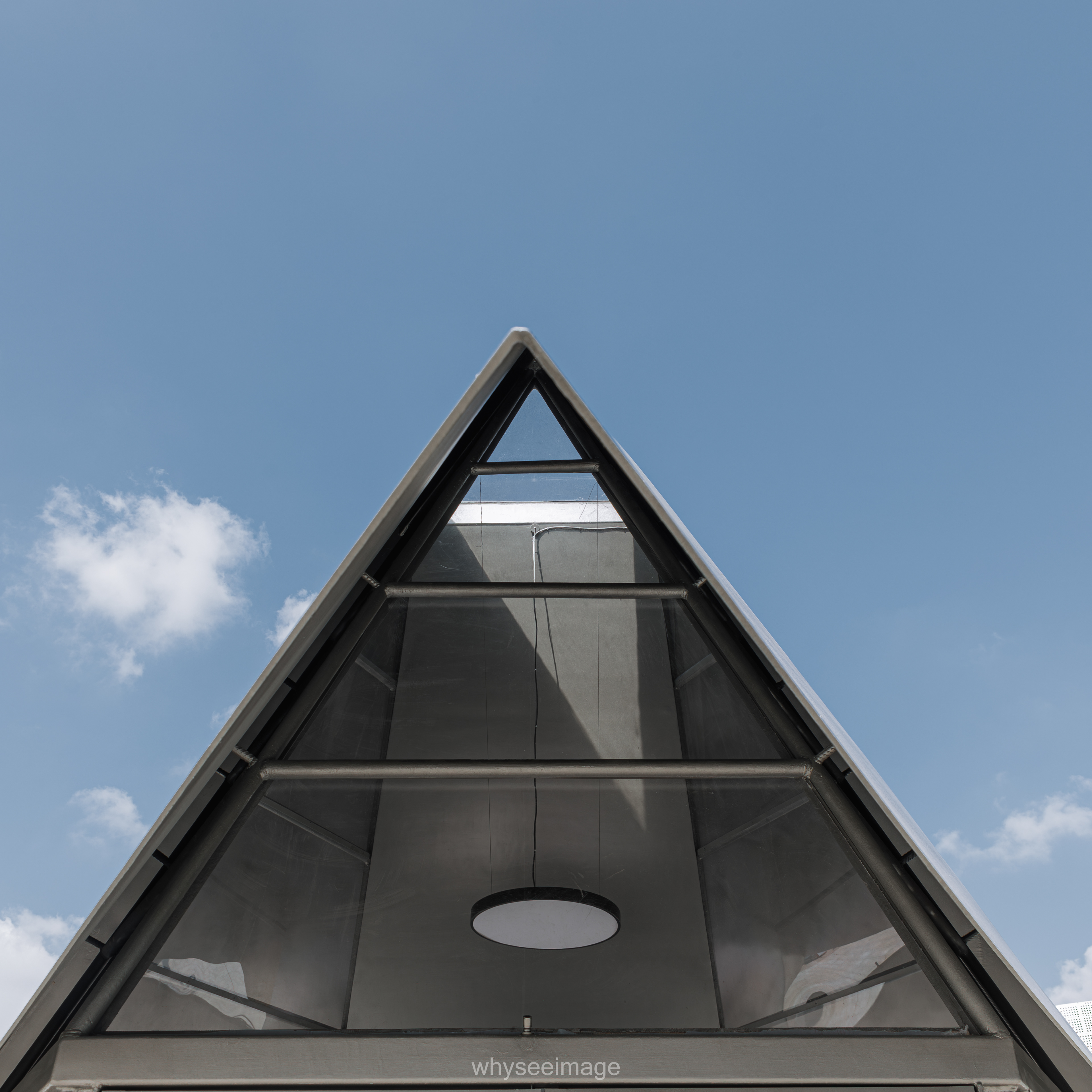
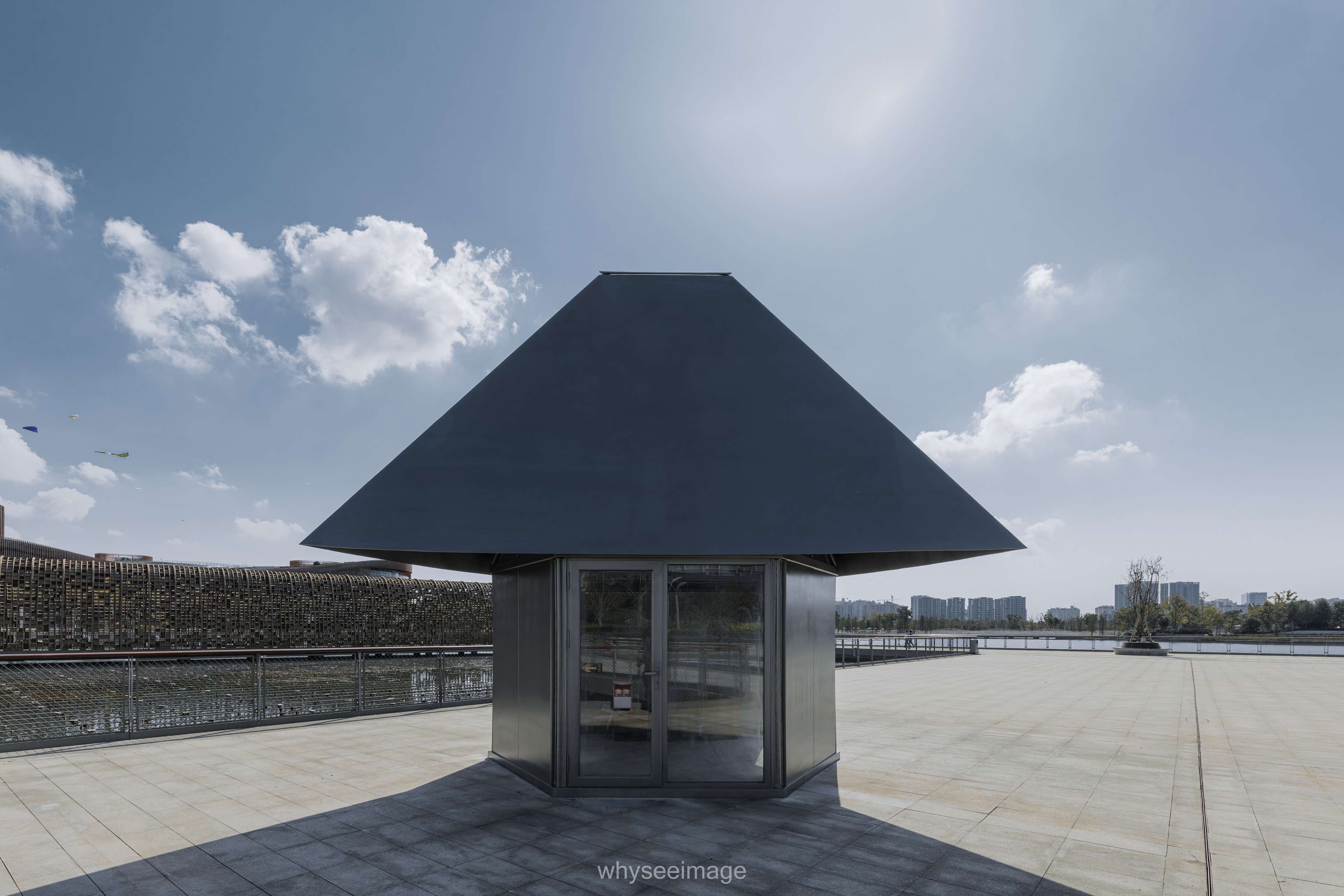
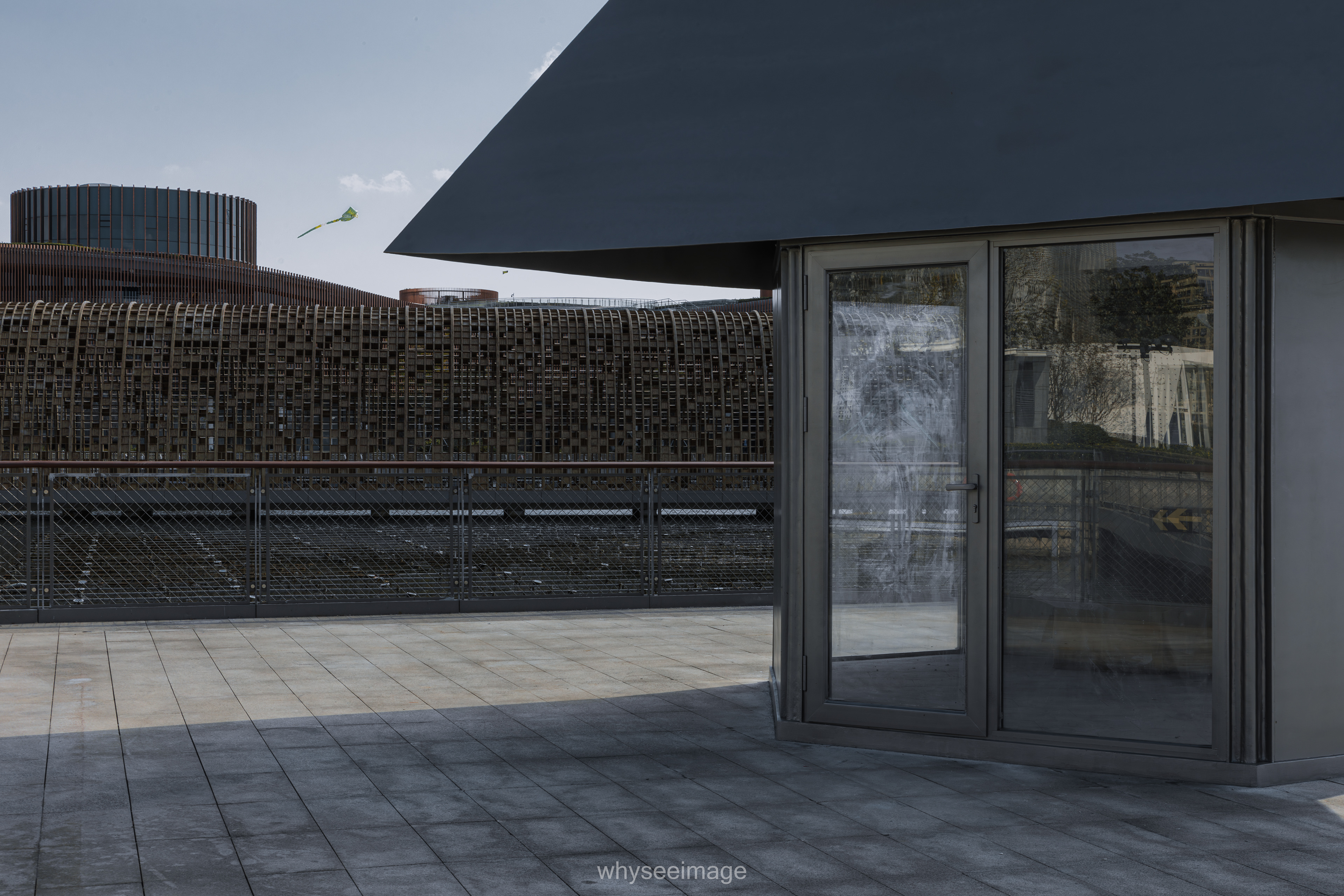
my works are also on
建筑 / 室内 / 景观 项目拍摄工作委托及图片授权请联系
for architecture / interior / landscape photography commissions and photo licensing, please reach me at
whyseeimage@163.com
for architecture / interior / landscape photography commissions and photo licensing, please reach me at
whyseeimage@163.com
本文中的所有内容(包括但不限于文字、图片等),未经授权和许可,任何单位和个人不得转载、摘编或以其他任何形式使用。
Copyright ©2023 Yang Chen/whyseeimage All rights reserved. Reproduction in whole or in part without permission is prohibited.
Copyright ©2023 Yang Chen/whyseeimage All rights reserved. Reproduction in whole or in part without permission is prohibited.
